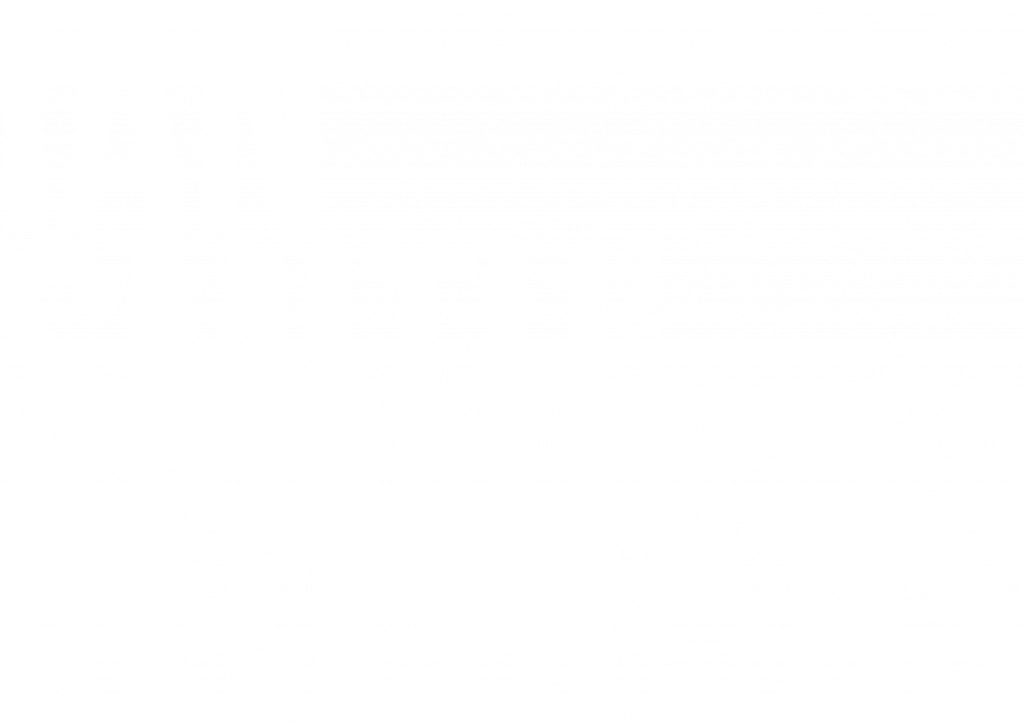Whether it’s individual furniture installations or entire office interior transformations, encompassing space planning and interior design, allow us to bring our expertise to enhance your surroundings.
In the realm of office design, it’s the finer elements that truly matter: the initial impact, the tactile experience, and the subtle expressions of brand identity. Achieving perfection in these aspects is of utmost importance. Our team of experts will collaborate with you at every stage to ensure it’s achieved.
Read More
unmatched services.
unmatched excellence.

Welcome to the coolest corner of creativity, where workplace design isn’t just a service; it’s a vibe brought to you by Ian Smith Interiors! At our design den, we’re not just rearranging furniture; we’re crafting spaces that scream innovation and inspire the kind of “Eureka!” moments usually reserved for genius inventors. Say goodbye to the mundane and hello to a workspace that’s as vibrant as your Monday morning coffee – and just as essential! We’re not just creating desks; we’re curating a habitat for productivity, where every chair has a story to tell, and every wall whispers, “You’ve got this!”
Here, at Ian Smith Interiors, we’re all about breaking the shackles of the ordinary, infusing a splash of personality into each nook and cranny. Our workplace design service is your backstage pass to an office that’s not just a place to work, but a sanctuary of ideas. Get ready to banish the beige and embrace the extraordinary – because your workspace deserves to be the superhero cape for your daily adventures! Let’s turn your office into the kind of place where meetings feel more like brainstorming sessions at the coolest coffee shop in town. Cheers to a workspace that’s not just functional but fabulous too, brought to you by Ian Smith Interiors!

Step into the realm of spatial wizardry with Ian Smith Interiors, where our workplace space planning service takes the lead in transforming your office into a choreographed dance of productivity and innovation! Imagine desks and chairs seamlessly waltzing, meeting rooms engaging in a tango with breakout areas, and collaboration zones orchestrating a synchronized ballet of brainstorming brilliance. At Ian Smith Interiors, we don’t just plan spaces; we sculpt environments that breathe life into your workday.
Our space planning sorcery isn’t just about aesthetics; it’s about crafting a spatial masterpiece that propels your workspace to new heights. Whether it’s an open-concept layout that sparks collaboration or cozy corners fostering introspective thinking, our service acts as a GPS for your office space, guiding you to the sweet spot where functionality and creativity collide. Let’s banish the cubicle blues and usher in a workspace that isn’t just designed; it’s meticulously curated for your success!
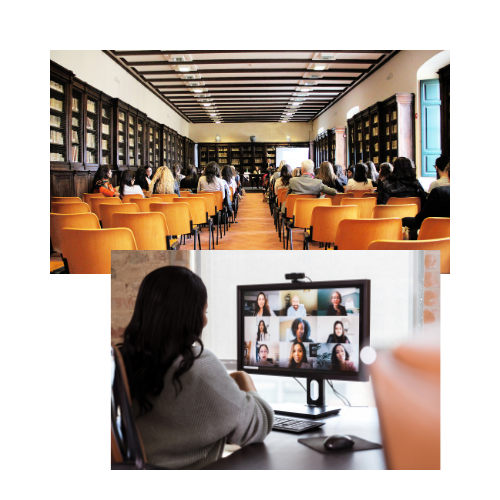
Welcome to the pinnacle of workplace transformation, where Ian Smith Interiors takes center stage with our unparalleled office fit-out service! It’s not just about sprucing up spaces; we’re here to orchestrate a symphony of design, functionality, and innovation that elevates your office to a whole new dimension. Picture it as a backstage pass to a makeover extravaganza, where every nook and cranny becomes a testament to style and efficiency.
Our office fit-out service at Ian Smith Interiors is the masterstroke that turns your workspace into a dynamic hub of creativity and productivity. From conceptualization to execution, we’re your partners in creating an environment that aligns seamlessly with your brand ethos and business needs. Whether it’s chic breakout areas, collaborative work zones, or cutting-edge meeting spaces, we’re here to curate an office that not only reflects your company’s identity but also fuels the passion and energy of your team. Let’s turn your office into a visual masterpiece that doesn’t just impress but inspires!

Welcome to the final act of workplace brilliance, where Ian Smith Interiors takes the spotlight with our Furniture Install Service tailored for furniture supply-only jobs! When it comes to bringing your vision to life, we understand that the perfect furniture is just the beginning. Our install service is the grand finale, ensuring that each piece finds its place in your workspace puzzle seamlessly and with meticulous care.
At Ian Smith Interiors, we go beyond mere delivery – we’re here to make sure every chair, desk, and collaboration hub takes center stage in your office narrative. Our furniture install service is the magic wand that transforms your space, turning it into a haven of style and functionality. We handle the logistics, assembly, and placement, leaving you with a ready-to-use environment that reflects the essence of your brand. Let us be your backstage crew, turning each furniture supply into a symphony of coherence and aesthetic delight. Your workspace isn’t just furnished; it’s finely tuned for success!
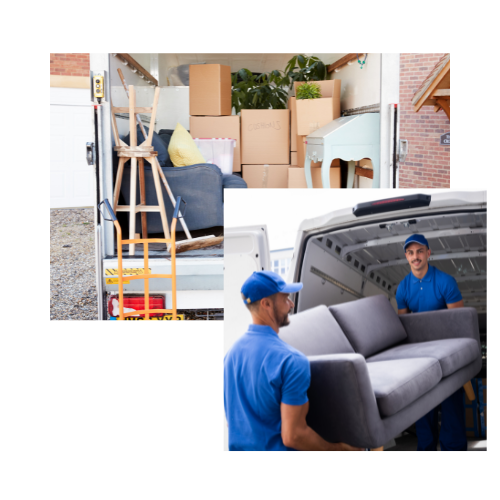
Welcome to the heart of brand evolution at Ian Smith Interiors, where our Workplace Signage and Branding Service redefine your office identity! Beyond the furniture and fixtures, we recognize the pivotal role that signage plays in conveying your brand’s personality. Our signage and branding service act as the artist’s brush, skillfully infusing your workspace with the hues of professionalism, creativity, and distinctive character.
At Ian Smith Interiors, it’s not just about installing signs; it’s about creating a visual dialogue that speaks volumes about your company. From polished logos to captivating wall graphics, our team specializes in turning your office into a canvas for your brand’s narrative. Whether it’s a welcoming reception area or dynamic collaborative spaces, our signage and branding service ensures that every nook reflects the essence of your brand. Let us be the architects of your brand journey, transforming your workspace into a gallery where each detail contributes to a cohesive, inspiring, and unforgettable brand experience. Your office isn’t just adorned; it’s a vibrant reflection of your company’s unique identity!

Embark on a seamless transition with Ian Smith Interiors as we unveil our Office Removals Service, your passport to a stress-free relocation experience! Moving offices can be a logistical puzzle, but with our expert team, it becomes a carefully choreographed dance. We understand that every piece of furniture and equipment holds the heartbeat of your workspace, and our removals service ensures a smooth journey to your new professional abode.
At Ian Smith Interiors, we go beyond merely relocating desks and chairs; we’re your partners in orchestrating a move that minimizes downtime and maximizes efficiency. Whether it’s disassembling, packing, or unpacking, our experienced team handles every detail with precision. We’re here to turn the challenge of office relocation into an opportunity for a fresh start. Let us navigate the complexities, so you can focus on what matters – the exciting new chapter awaiting your team in a revitalized workspace. With Ian Smith Interiors, your office doesn’t just move; it evolves seamlessly into a new era of productivity!
design & space planning
 Lorem ipsum dolor sit amet, consectetur adipiscing elit. Nullam dignissim dolor eu est luctus, in tincidunt odio vehicula. Maecenas in risus vel odio pharetra sollicitudin nec sed justo. Nulla facilisi. Sed euismod et nisi in tristique. Suspendisse potenti. Nullam eget sapien nec nisl congue sodales. Cras ut urna quis urna tincidunt lacinia. Vestibulum ante ipsum primis in faucibus orci luctus et ultrices posuere cubilia Curae; Curabitur pharetra bibendum metus, id varius leo facilisis nec. Sed nec libero at lorem fringilla fermentum. Nullam a diam ut odio auctor convallis. Quisque et libero auctor, cursus arcu in, bibendum justo. Proin sagittis, augue at gravida scelerisque, ipsum urna consectetur arcu, eu egestas tortor arcu ut turpis. Fusce bibendum blandit eros, in accumsan purus scelerisque non. Nullam volutpat volutpat libero, in sollicitudin nulla mattis at. In hac habitasse platea dictumst.
Lorem ipsum dolor sit amet, consectetur adipiscing elit. Nullam dignissim dolor eu est luctus, in tincidunt odio vehicula. Maecenas in risus vel odio pharetra sollicitudin nec sed justo. Nulla facilisi. Sed euismod et nisi in tristique. Suspendisse potenti. Nullam eget sapien nec nisl congue sodales. Cras ut urna quis urna tincidunt lacinia. Vestibulum ante ipsum primis in faucibus orci luctus et ultrices posuere cubilia Curae; Curabitur pharetra bibendum metus, id varius leo facilisis nec. Sed nec libero at lorem fringilla fermentum. Nullam a diam ut odio auctor convallis. Quisque et libero auctor, cursus arcu in, bibendum justo. Proin sagittis, augue at gravida scelerisque, ipsum urna consectetur arcu, eu egestas tortor arcu ut turpis. Fusce bibendum blandit eros, in accumsan purus scelerisque non. Nullam volutpat volutpat libero, in sollicitudin nulla mattis at. In hac habitasse platea dictumst.
commercial fit-out
 Lorem ipsum dolor sit amet, consectetur adipiscing elit. Nullam dignissim dolor eu est luctus, in tincidunt odio vehicula. Maecenas in risus vel odio pharetra sollicitudin nec sed justo. Nulla facilisi. Sed euismod et nisi in tristique. Suspendisse potenti. Nullam eget sapien nec nisl congue sodales. Cras ut urna quis urna tincidunt lacinia. Vestibulum ante ipsum primis in faucibus orci luctus et ultrices posuere cubilia Curae; Curabitur pharetra bibendum metus, id varius leo facilisis nec. Sed nec libero at lorem fringilla fermentum. Nullam a diam ut odio auctor convallis. Quisque et libero auctor, cursus arcu in, bibendum justo. Proin sagittis, augue at gravida scelerisque, ipsum urna consectetur arcu, eu egestas tortor arcu ut turpis. Fusce bibendum blandit eros, in accumsan purus scelerisque non. Nullam volutpat volutpat libero, in sollicitudin nulla mattis at. In hac habitasse platea dictumst.
Lorem ipsum dolor sit amet, consectetur adipiscing elit. Nullam dignissim dolor eu est luctus, in tincidunt odio vehicula. Maecenas in risus vel odio pharetra sollicitudin nec sed justo. Nulla facilisi. Sed euismod et nisi in tristique. Suspendisse potenti. Nullam eget sapien nec nisl congue sodales. Cras ut urna quis urna tincidunt lacinia. Vestibulum ante ipsum primis in faucibus orci luctus et ultrices posuere cubilia Curae; Curabitur pharetra bibendum metus, id varius leo facilisis nec. Sed nec libero at lorem fringilla fermentum. Nullam a diam ut odio auctor convallis. Quisque et libero auctor, cursus arcu in, bibendum justo. Proin sagittis, augue at gravida scelerisque, ipsum urna consectetur arcu, eu egestas tortor arcu ut turpis. Fusce bibendum blandit eros, in accumsan purus scelerisque non. Nullam volutpat volutpat libero, in sollicitudin nulla mattis at. In hac habitasse platea dictumst.
brand & signage
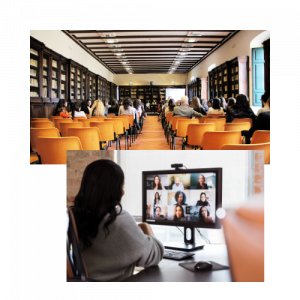 Lorem ipsum dolor sit amet, consectetur adipiscing elit. Nullam dignissim dolor eu est luctus, in tincidunt odio vehicula. Maecenas in risus vel odio pharetra sollicitudin nec sed justo. Nulla facilisi. Sed euismod et nisi in tristique. Suspendisse potenti. Nullam eget sapien nec nisl congue sodales. Cras ut urna quis urna tincidunt lacinia. Vestibulum ante ipsum primis in faucibus orci luctus et ultrices posuere cubilia Curae; Curabitur pharetra bibendum metus, id varius leo facilisis nec. Sed nec libero at lorem fringilla fermentum. Nullam a diam ut odio auctor convallis. Quisque et libero auctor, cursus arcu in, bibendum justo. Proin sagittis, augue at gravida scelerisque, ipsum urna consectetur arcu, eu egestas tortor arcu ut turpis. Fusce bibendum blandit eros, in accumsan purus scelerisque non. Nullam volutpat volutpat libero, in sollicitudin nulla mattis at. In hac habitasse platea dictumst.
Lorem ipsum dolor sit amet, consectetur adipiscing elit. Nullam dignissim dolor eu est luctus, in tincidunt odio vehicula. Maecenas in risus vel odio pharetra sollicitudin nec sed justo. Nulla facilisi. Sed euismod et nisi in tristique. Suspendisse potenti. Nullam eget sapien nec nisl congue sodales. Cras ut urna quis urna tincidunt lacinia. Vestibulum ante ipsum primis in faucibus orci luctus et ultrices posuere cubilia Curae; Curabitur pharetra bibendum metus, id varius leo facilisis nec. Sed nec libero at lorem fringilla fermentum. Nullam a diam ut odio auctor convallis. Quisque et libero auctor, cursus arcu in, bibendum justo. Proin sagittis, augue at gravida scelerisque, ipsum urna consectetur arcu, eu egestas tortor arcu ut turpis. Fusce bibendum blandit eros, in accumsan purus scelerisque non. Nullam volutpat volutpat libero, in sollicitudin nulla mattis at. In hac habitasse platea dictumst.
office removals
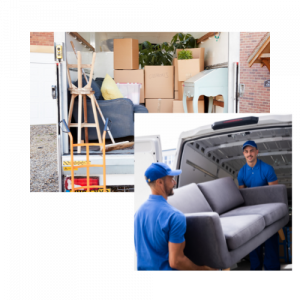 Lorem ipsum dolor sit amet, consectetur adipiscing elit. Nullam dignissim dolor eu est luctus, in tincidunt odio vehicula. Maecenas in risus vel odio pharetra sollicitudin nec sed justo. Nulla facilisi. Sed euismod et nisi in tristique. Suspendisse potenti. Nullam eget sapien nec nisl congue sodales. Cras ut urna quis urna tincidunt lacinia. Vestibulum ante ipsum primis in faucibus orci luctus et ultrices posuere cubilia Curae; Curabitur pharetra bibendum metus, id varius leo facilisis nec. Sed nec libero at lorem fringilla fermentum. Nullam a diam ut odio auctor convallis. Quisque et libero auctor, cursus arcu in, bibendum justo. Proin sagittis, augue at gravida scelerisque, ipsum urna consectetur arcu, eu egestas tortor arcu ut turpis. Fusce bibendum blandit eros, in accumsan purus scelerisque non. Nullam volutpat volutpat libero, in sollicitudin nulla mattis at. In hac habitasse platea dictumst.
Lorem ipsum dolor sit amet, consectetur adipiscing elit. Nullam dignissim dolor eu est luctus, in tincidunt odio vehicula. Maecenas in risus vel odio pharetra sollicitudin nec sed justo. Nulla facilisi. Sed euismod et nisi in tristique. Suspendisse potenti. Nullam eget sapien nec nisl congue sodales. Cras ut urna quis urna tincidunt lacinia. Vestibulum ante ipsum primis in faucibus orci luctus et ultrices posuere cubilia Curae; Curabitur pharetra bibendum metus, id varius leo facilisis nec. Sed nec libero at lorem fringilla fermentum. Nullam a diam ut odio auctor convallis. Quisque et libero auctor, cursus arcu in, bibendum justo. Proin sagittis, augue at gravida scelerisque, ipsum urna consectetur arcu, eu egestas tortor arcu ut turpis. Fusce bibendum blandit eros, in accumsan purus scelerisque non. Nullam volutpat volutpat libero, in sollicitudin nulla mattis at. In hac habitasse platea dictumst.
YOU'RE INVITED
Road test furniture and get inspired at our 2000 square foot, Birmingham based showroom.
we look forward to seeing you!
the process.

02. The Concept
This marks the initiation of the creative journey. We'll commence the transformation of the space by deconstructing it into different workplace settings and reconstructing it to showcase the anticipated flow of the environment upon completion.

04. The FF&E
We generate a detailed schedule encompassing all items, which will be presented for your approval prior to the procurement phase. You will receive physical images of each product as well as digital samples showcasing the proposed finishes.

01. The Brief
We actively listen and grasp your vision for the new space, delving deep into your business's essence to comprehend its inner workings and the flow of communication within.
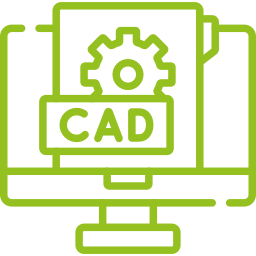
03. The Visuals
Now is the moment your space springs to life. We invite you on a virtual tour, presenting a 3D model adorned with fresh fixtures and materials. Through a combination of rendered images and video, we unveil the forthcoming space, allowing you to envision it before physical construction begins.

05. The Programme
Throughout the delivery phase, the design team will maintain a strong presence to guarantee that every detail is seamlessly integrated into the project. The lead times of all specified products are carefully factored into the scheduling of various elements, ensuring that the project is completed on schedule, according to the defined specifications, and within the budget constraints.

01. The Brief
We listen and understand your aspirations for the new space, diving in to the DNA of your business to understand how it ticks and the communication journey within it.

02. The Concept
This is where the creative process begins. We will begin to evolve the space, breaking it down into the various workplace settings and building it back up again to demonstrate how the environment will flow once completed.

03. The Visuals
It is time for your space to come alive, this is where we take you for a virtual tour of the space. We produce a 3D model, apply new fixtures and fittings, select materials and apply them and then using a series of rendered still images and video reveal the new space before it has been built.

04. The FF&E
A comprehensive schedule of all items is produced for sign off before procurement. You will be supplied with a real-life image of each product along with digital samples of the proposed finishes.

05. The Programme
The design team will remain close to the project during the delivery phase to ensure every details is incorporated within the scheme. The lead time of all products specified are taken into consideration when programming the various elements to ensure the project is delivered on time, to specification and within budget.
take a look at some of our projects:
50,000 sq ft
Flexible co-working space
10,000 sq ft
Flexible co-working space
